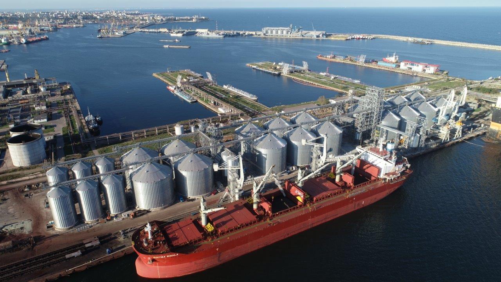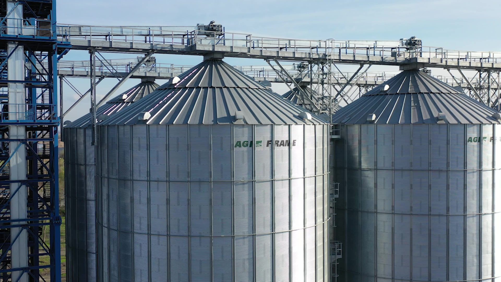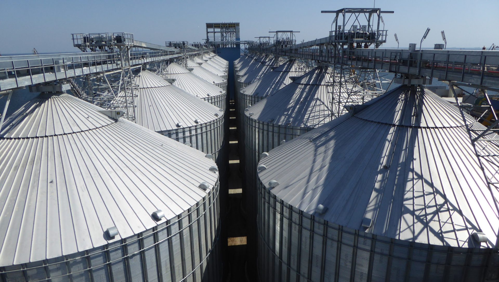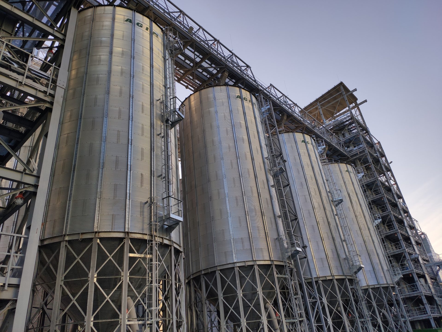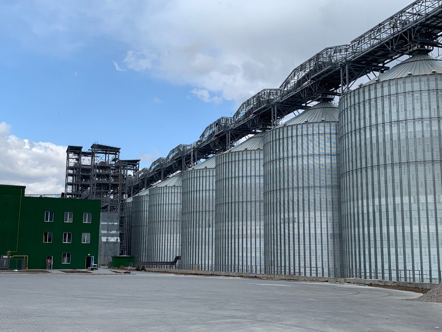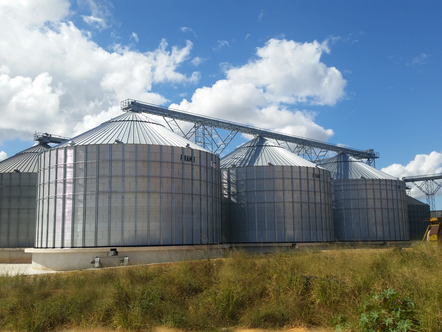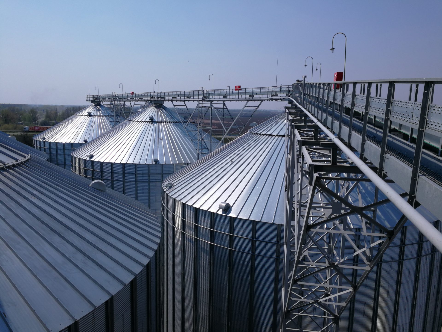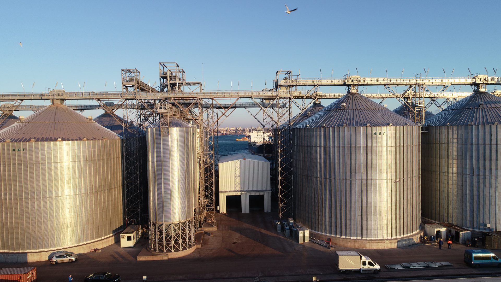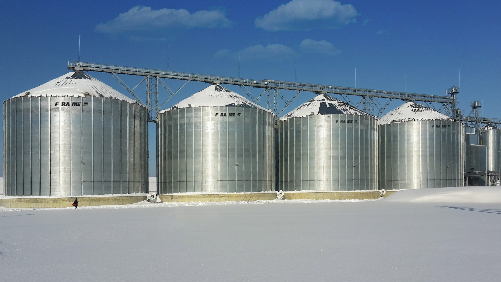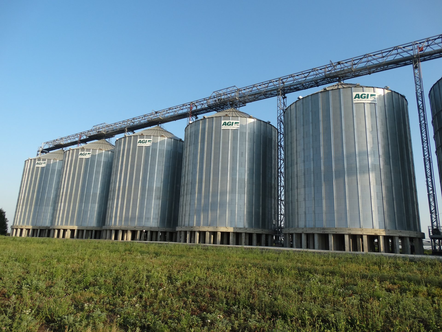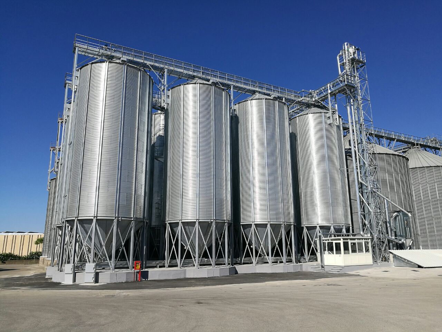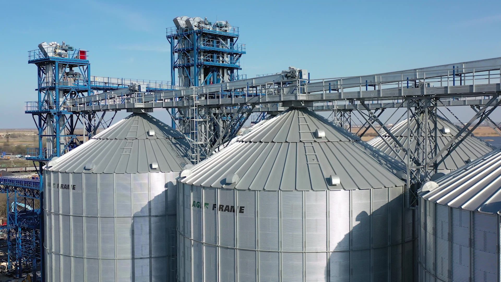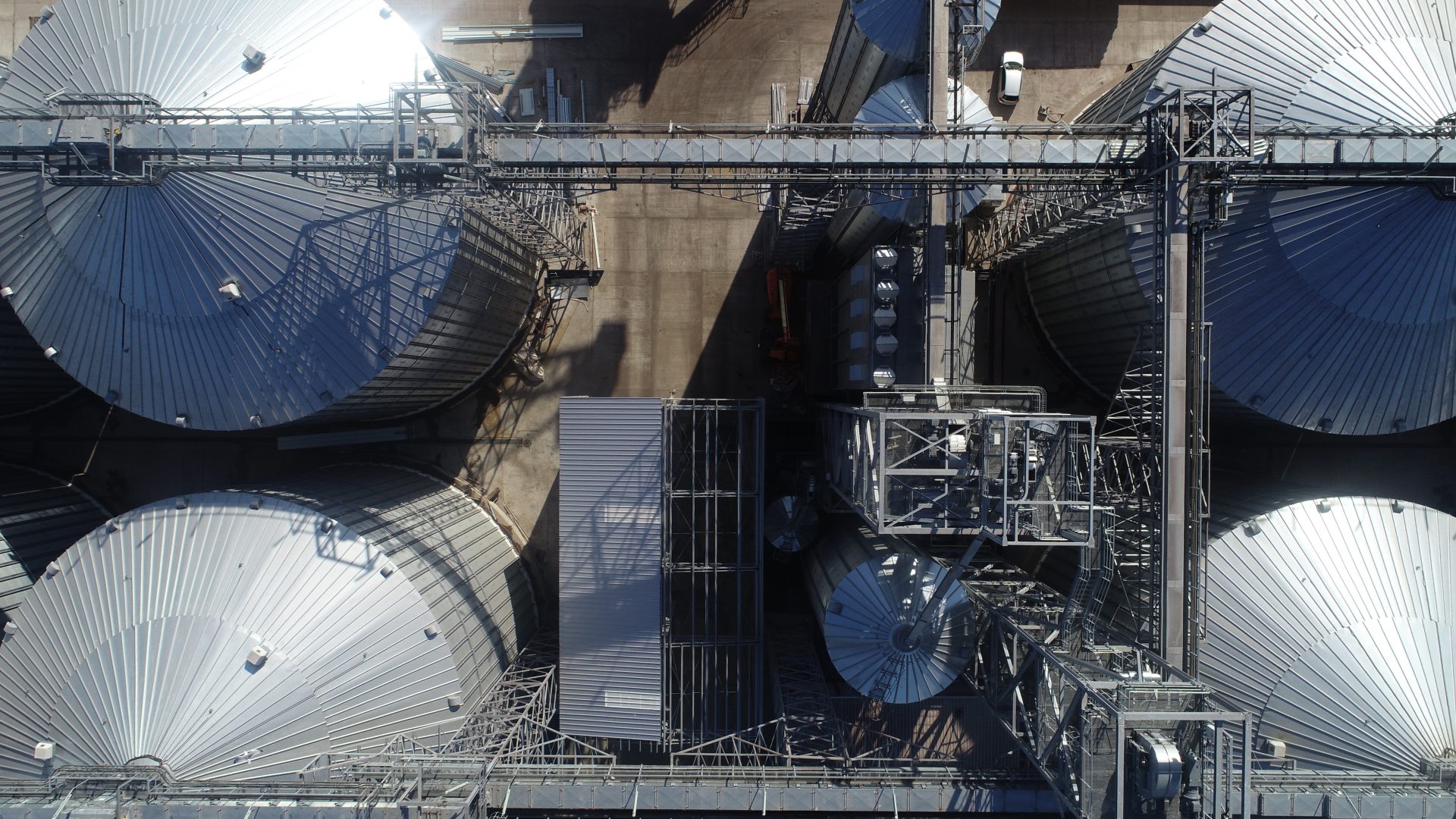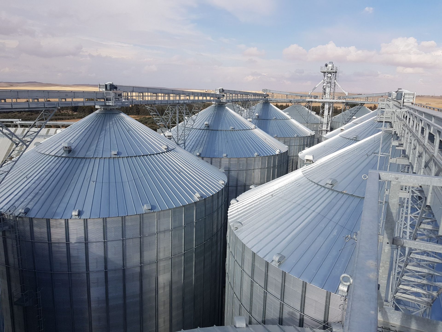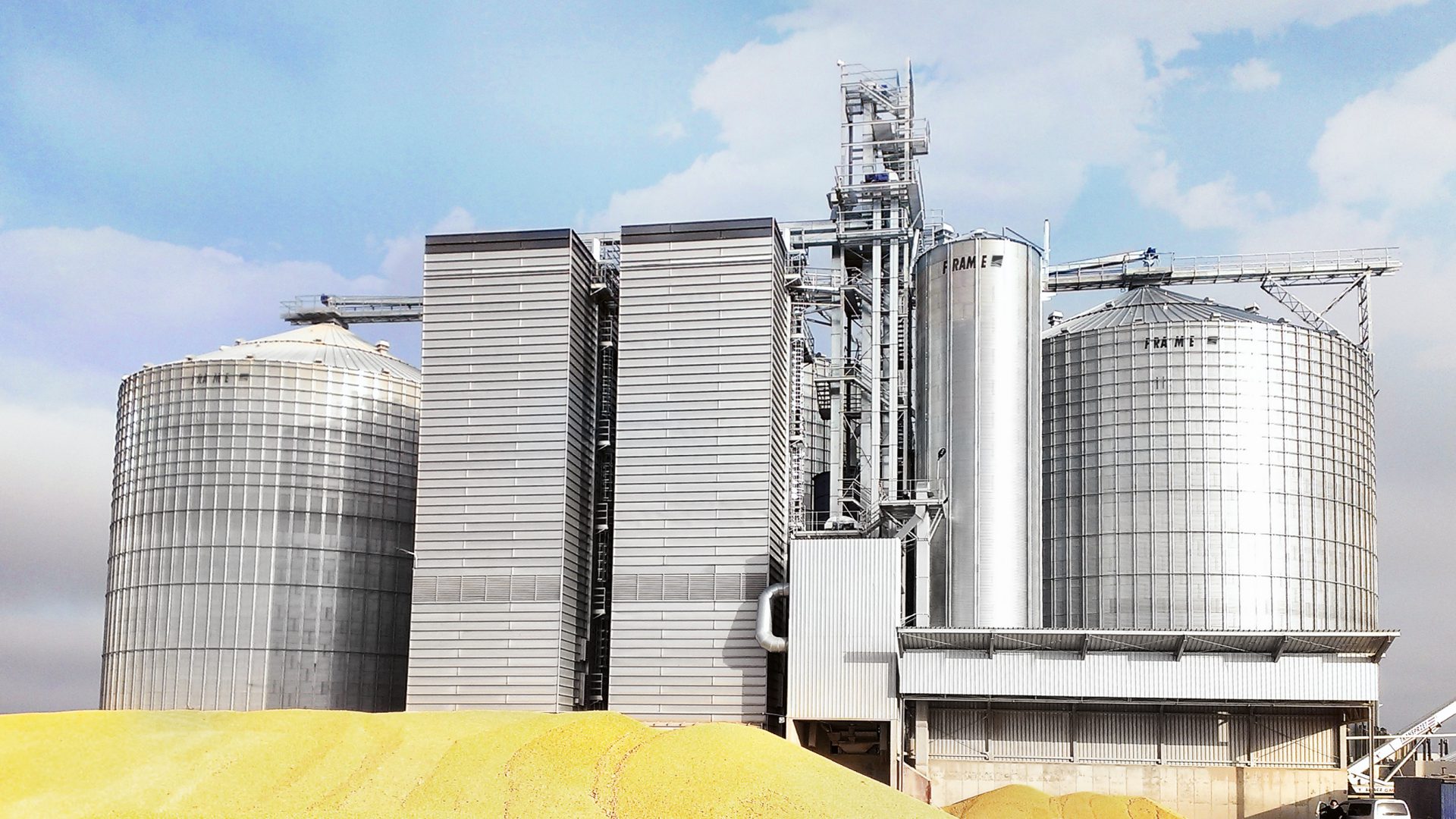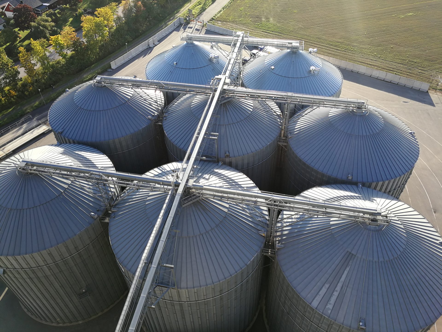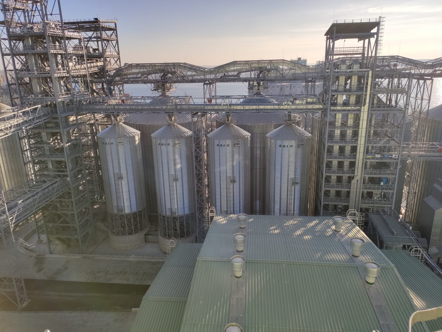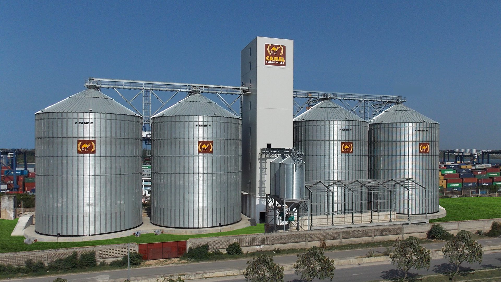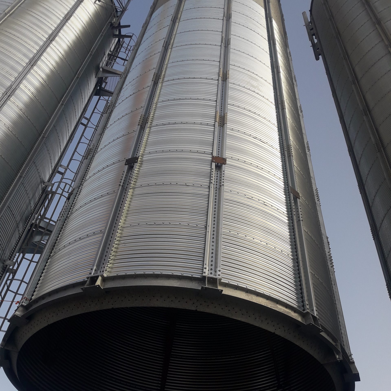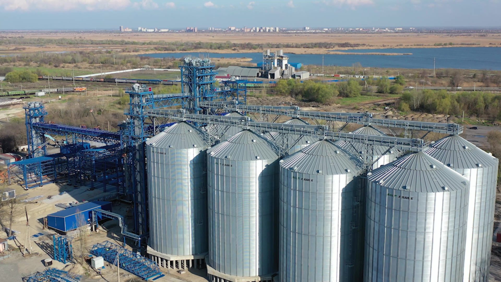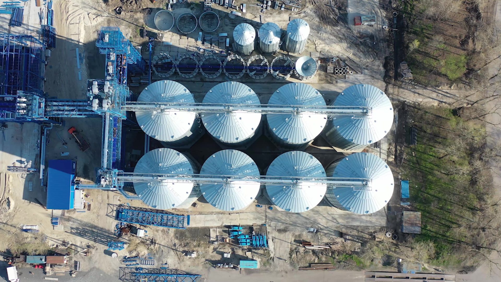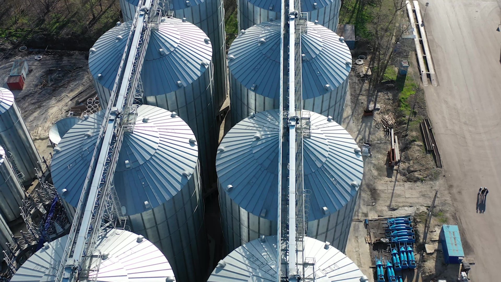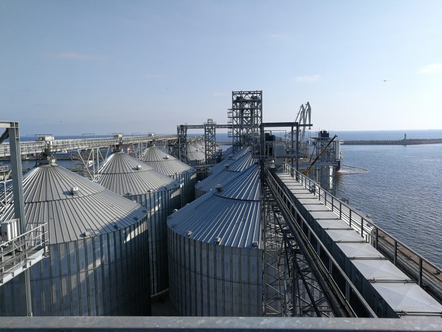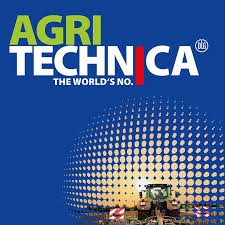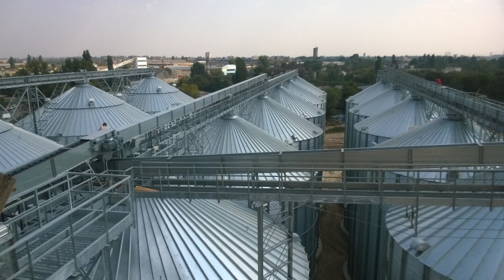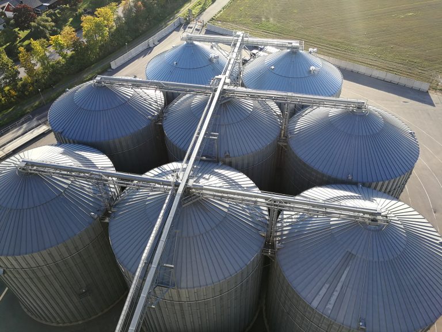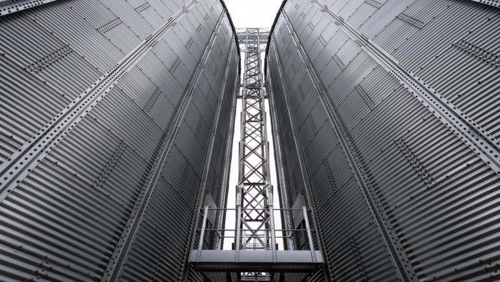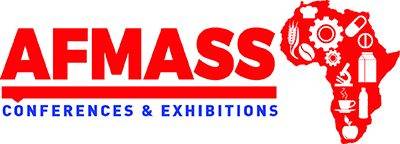Engineered
to suit
you
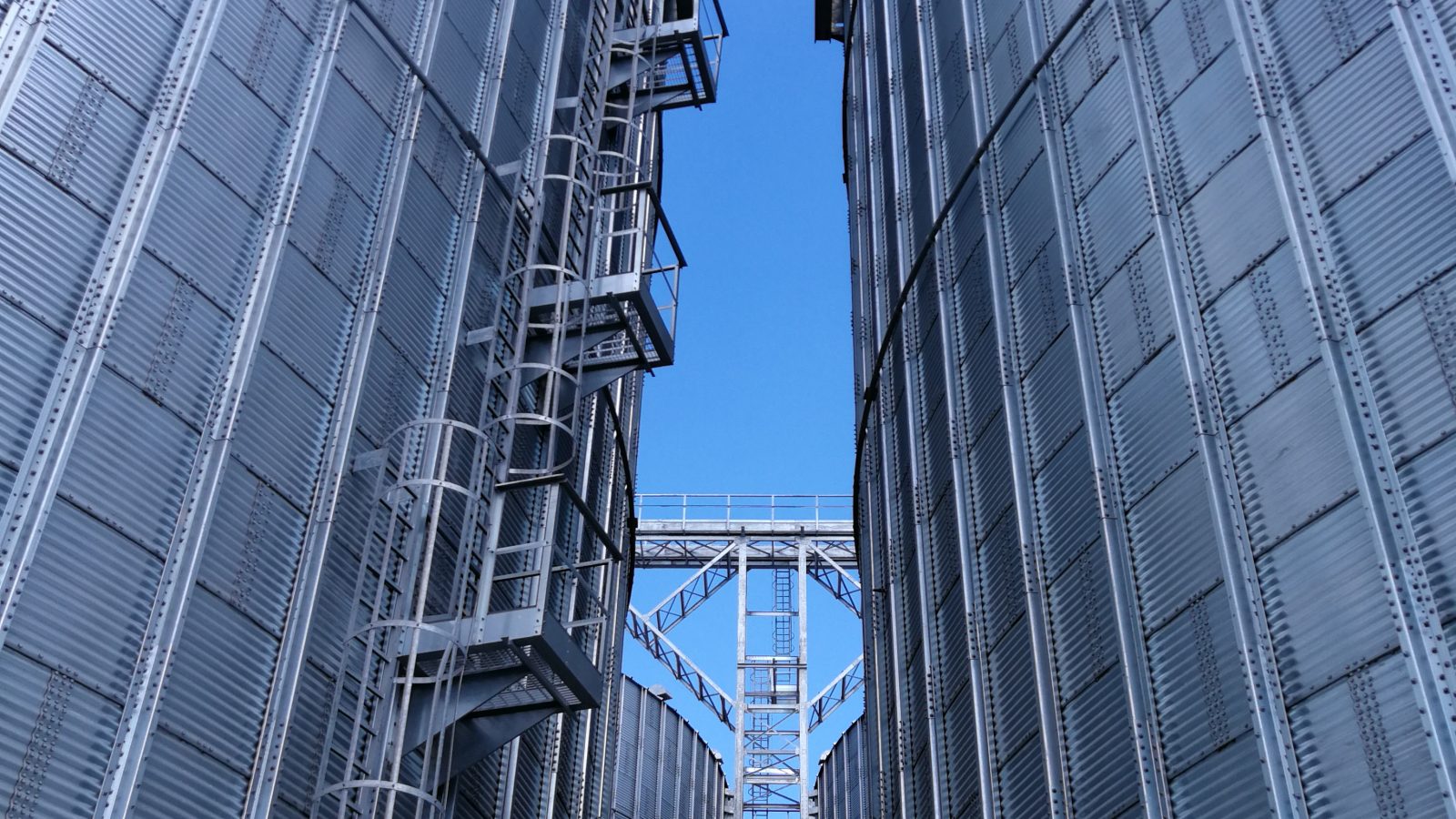
silo ladders
To complete the silo project, AGI FRAME manufacture one of the widest ranges of vertical, & roof access ladders, together with a variety safety platforms, catwalks, support towers etc. to suit the complete range FP & FC range of silos to meet the requirements of all applications.
DOOR STEP
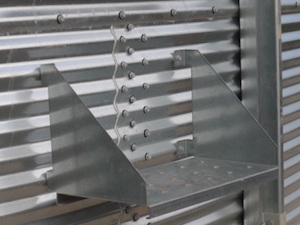 Providing access to the sidewall door from silo base level, the step is manufactured from galvanised steel & has a non-slip surface.
Providing access to the sidewall door from silo base level, the step is manufactured from galvanised steel & has a non-slip surface.
EXTERNAL VERTICAL LADDER WITH SAFETY CAGE
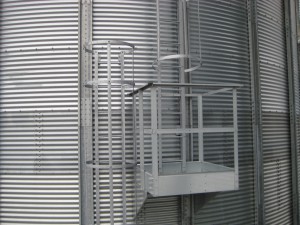 With welded rungs & a hot dipped galvanised finish, the AGI FRAME vertical ladders designed to the latest European safety standards & supplied from zero level to eaves height, the safety cage is fitted from a height of approximately 2300mm above zero level.
With welded rungs & a hot dipped galvanised finish, the AGI FRAME vertical ladders designed to the latest European safety standards & supplied from zero level to eaves height, the safety cage is fitted from a height of approximately 2300mm above zero level.
Intermediate rest platforms are included with vertical ladders, to comply with standard European safety regulations at nominal 9000mm intervals, (6000mm Germany). Note, internal vertical ladders are offered for the full range of FP & FC silos, although (for safety reasons,) we do not recommend them.
ROOF LADDERS
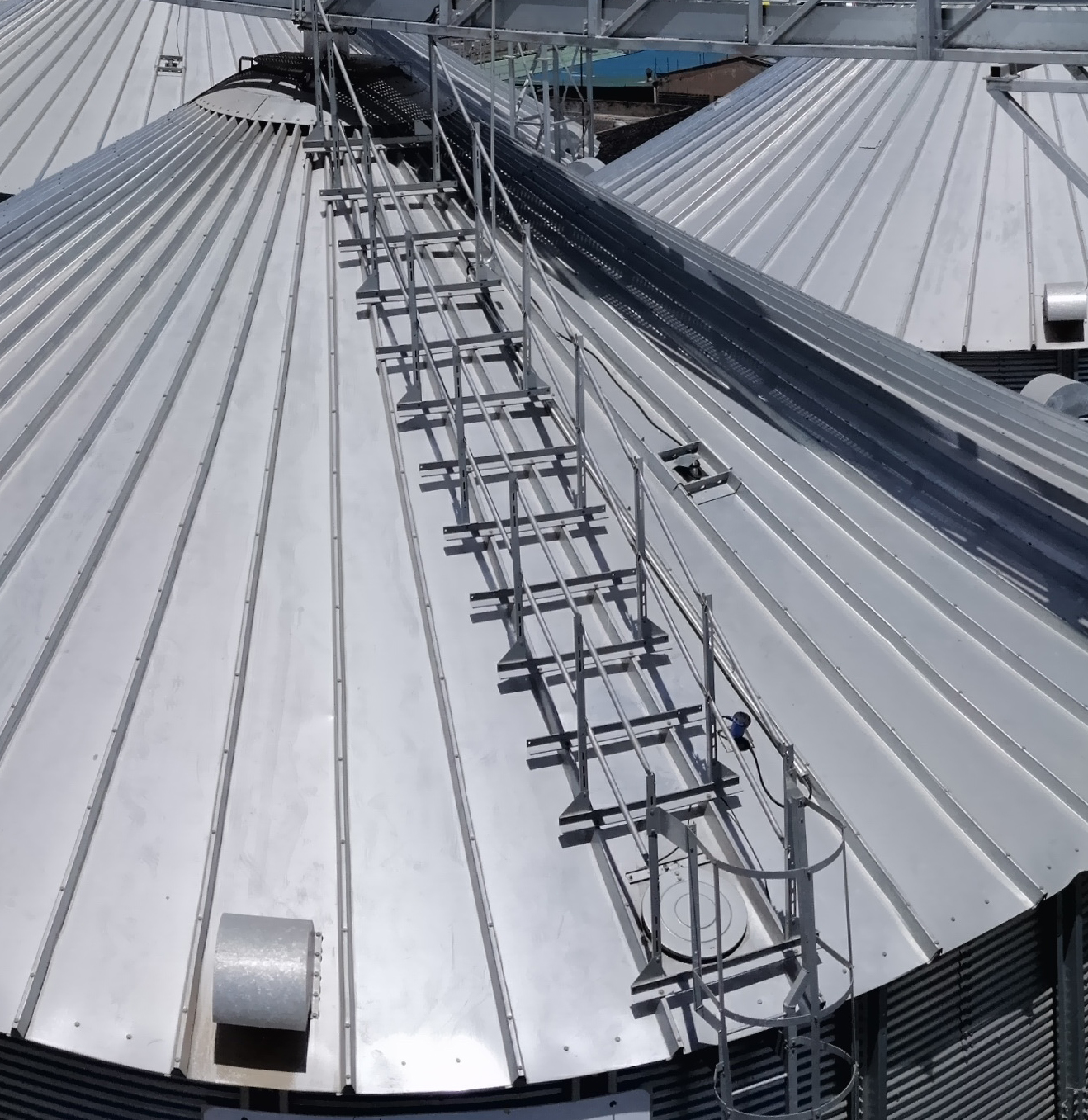 Roof ladders are offered in two forms, the galvanised standard roof ladder, which includes double handrails & features formed angle rungs, is supplied to suit smaller model silos, providing access from a vertical ladder to the centre cap. It incorporates a hinged step section providing access to the eaves manhole. To provide a safe closed
Roof ladders are offered in two forms, the galvanised standard roof ladder, which includes double handrails & features formed angle rungs, is supplied to suit smaller model silos, providing access from a vertical ladder to the centre cap. It incorporates a hinged step section providing access to the eaves manhole. To provide a safe closed
connection when accessing the roof ladder on the silo when using the exterior vertical ladder, using a platform at the eaves, an example of the FP 05 is shown here.
The front landing is required when using the exterior vertical ladder & either of the roof ladders. It provides a safe closed connection when accessing the roof ladder of the silo.
ROOF STAIRWAYS
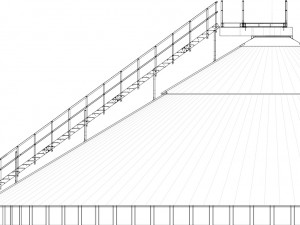 For larger diameter silos, where access from individual eaves platforms to the catwalk is required we recommend a roof
For larger diameter silos, where access from individual eaves platforms to the catwalk is required we recommend a roof
stairway, incorporating double handrails, formed steps with a nonslip surface & the necessary supports, connections to provide a direct connection to the catwalk.
CENTRE CAP HANDRAIL
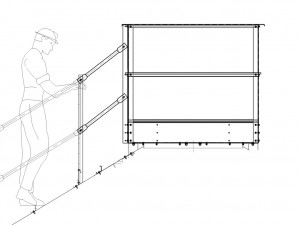 Where access around the centre cap is required we recommend the use of the additional handrail.
Where access around the centre cap is required we recommend the use of the additional handrail.
SPIRAL STAIRWAY WITH EAVES PLATFORM
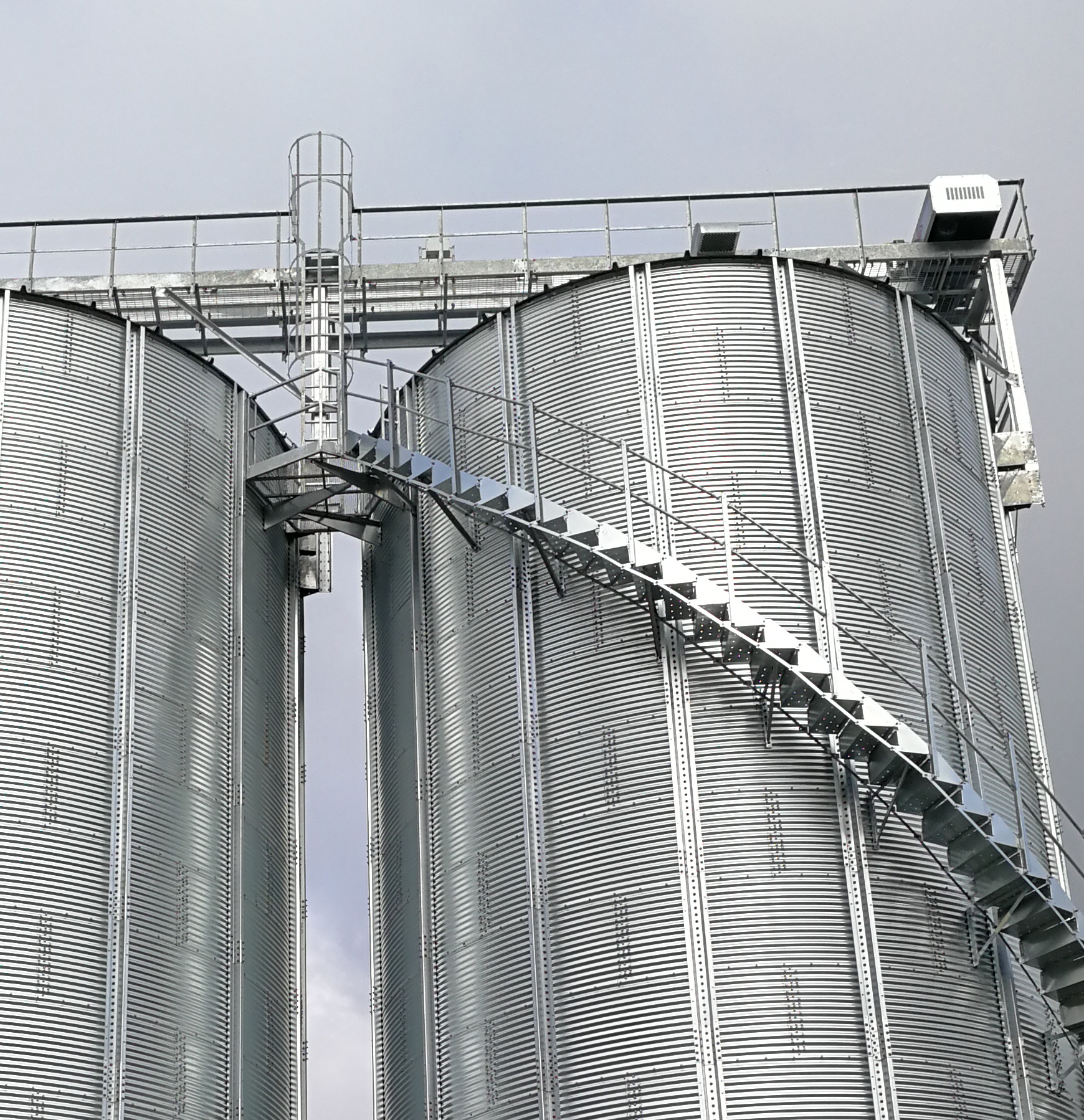 Normally used on larger silos, fitted around the circumference of the silo cylinder, the galvanised spiral access ladder provides easier access to the eaves level, an eaves platform with safety handrails is included.
Normally used on larger silos, fitted around the circumference of the silo cylinder, the galvanised spiral access ladder provides easier access to the eaves level, an eaves platform with safety handrails is included.
To provide access to the eaves hatch, or the high level sensor,when fitted, FRAME offer ladder incorporating a safety cage & an access platform positioned below the eaves level.
SPIRAL LADDERS
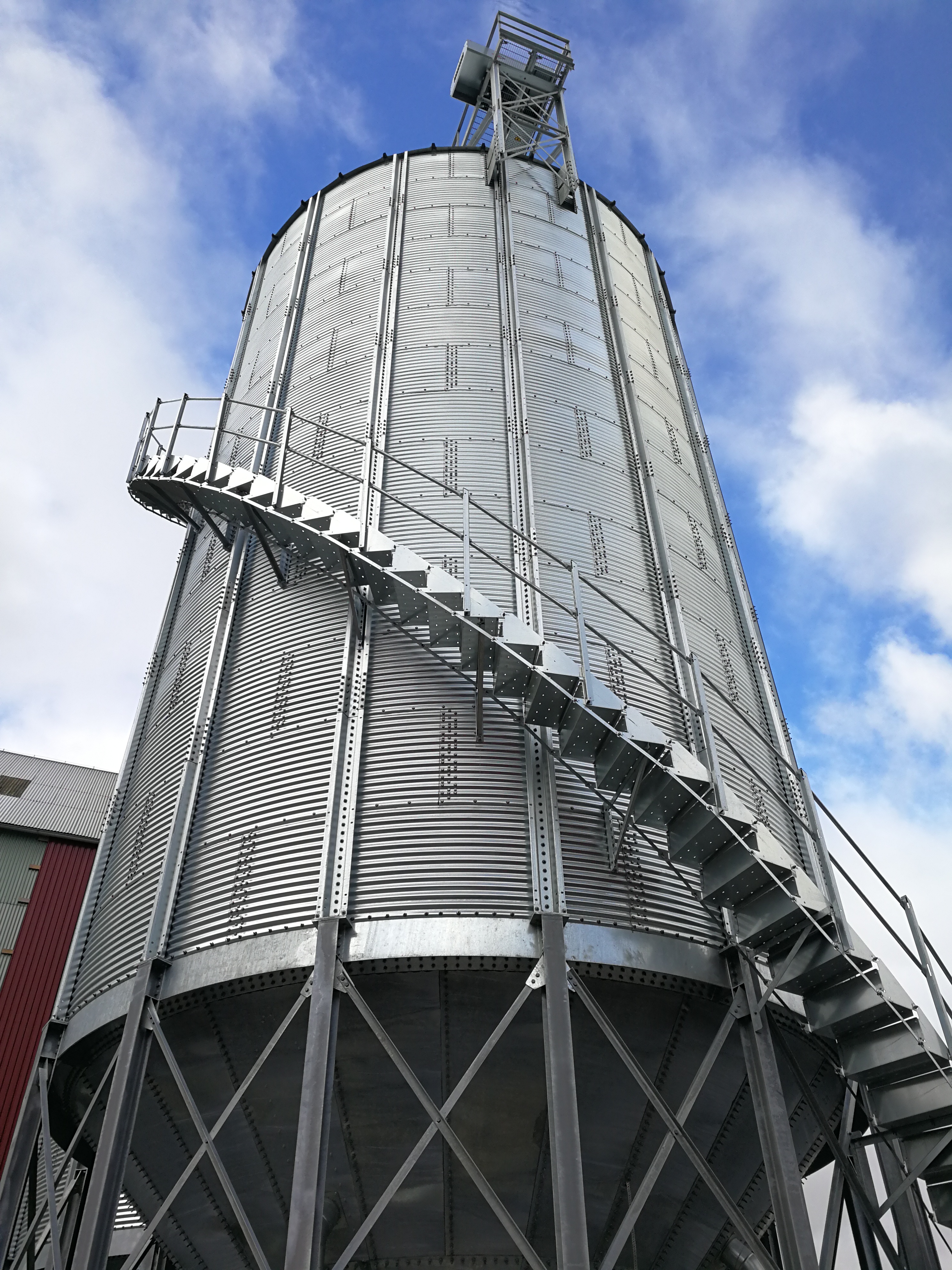 Spiral stairway with eave landing platform 1000×1000 mm. Providing access to the silo eave level with a rest platform for hatch inspection. Steps are manufactured from galvanized steel & has a non-slip surface.
Spiral stairway with eave landing platform 1000×1000 mm. Providing access to the silo eave level with a rest platform for hatch inspection. Steps are manufactured from galvanized steel & has a non-slip surface.
ACCESS LADDERS & PLATFORM TO SECOND DOOR
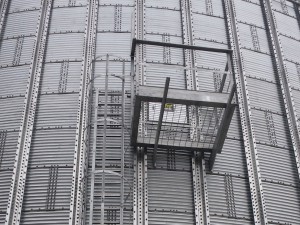 Particularly designed for larger silos, AGI FRAME can offer a second sidewall access door, normally positioned at the level of the angle of repose; to access the door, an external ladder with safety cage together with an external platform with necessary safety handrails as well as an internal ladder, all fully galvanised, is available.
Particularly designed for larger silos, AGI FRAME can offer a second sidewall access door, normally positioned at the level of the angle of repose; to access the door, an external ladder with safety cage together with an external platform with necessary safety handrails as well as an internal ladder, all fully galvanised, is available.
LADDER WITH BODY SAFETY CAGE TO THE LEVEL OF THE COMPRESSION RING C/W PLATFORM
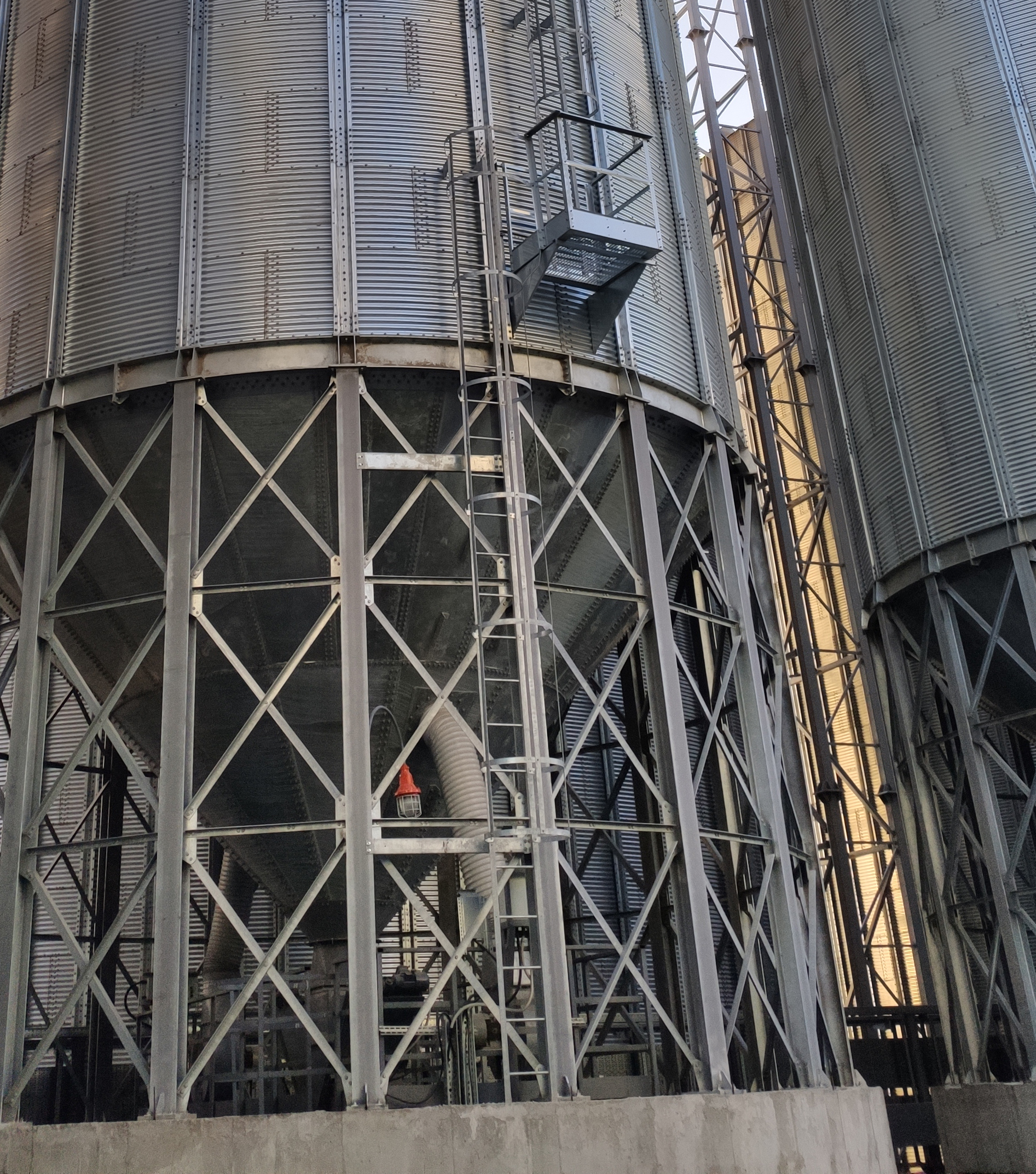 Designed for FC hopper silos, provides access to the optional sidewall door.
Designed for FC hopper silos, provides access to the optional sidewall door.
EAVES PLATFORM & VERTICAL LADDER TO CATWALK
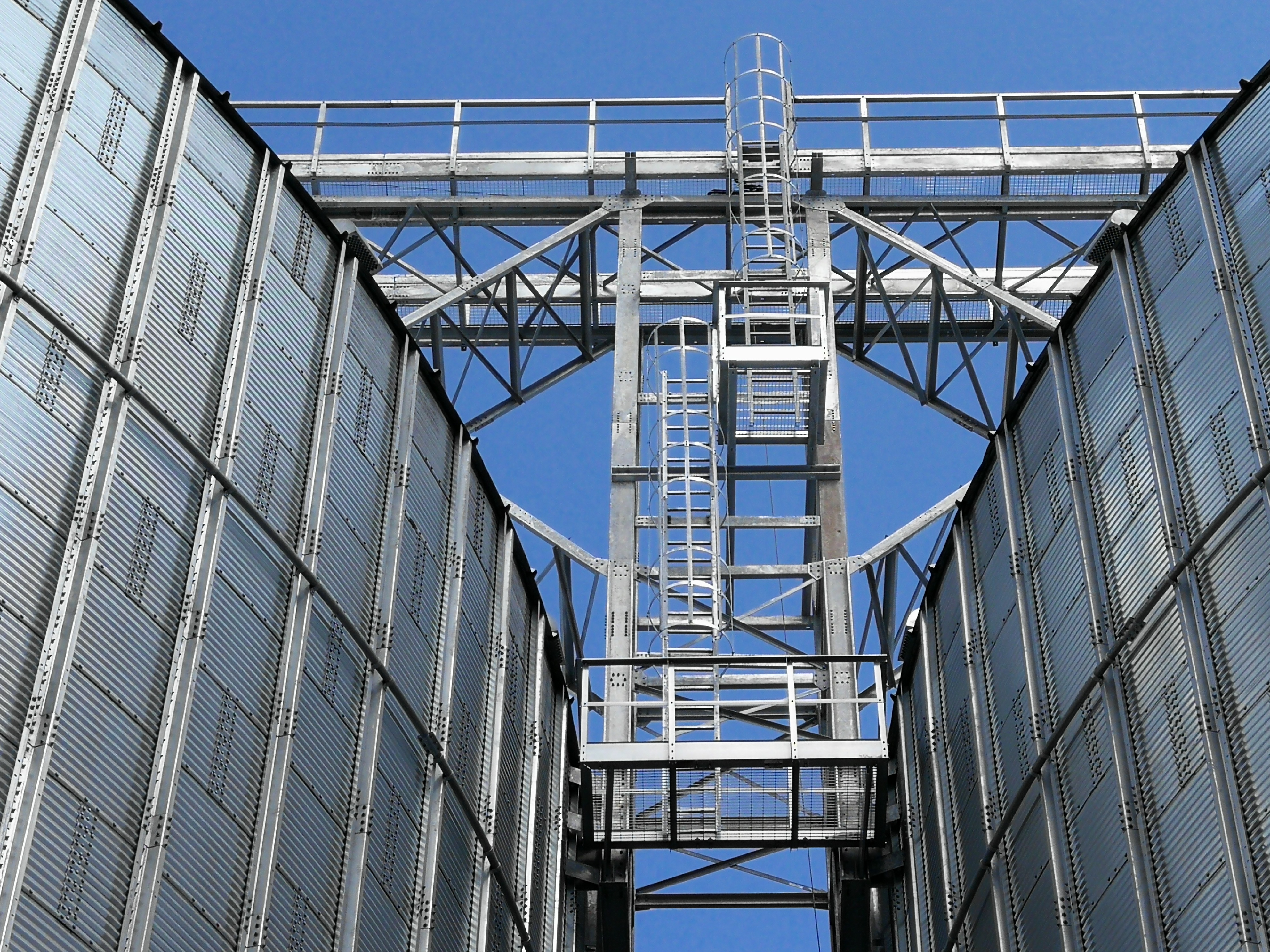 To provide access to the eaves hatch, or the high level sensor, when fitted, AGI FRAME offer a ladder incorporating a safety cage & an access platform positioned below the eaves level.
To provide access to the eaves hatch, or the high level sensor, when fitted, AGI FRAME offer a ladder incorporating a safety cage & an access platform positioned below the eaves level.
ACCESS LADDER & PLATFORM TO SIDEWALL DISCHARGE SLIDE
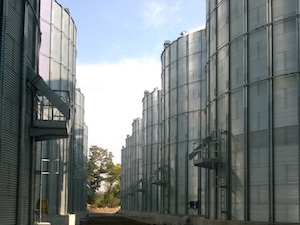 Where a gravity sidewall discharge slide is required, AGI FRAME also supply a vertical ladder & access platform.
Where a gravity sidewall discharge slide is required, AGI FRAME also supply a vertical ladder & access platform.
